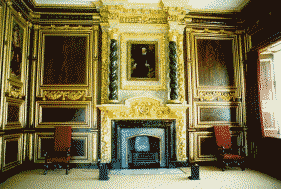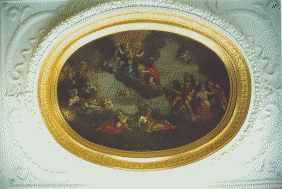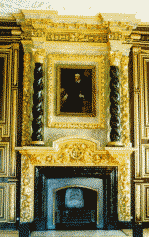
![]()
The Gilt Room
 The
Gilt Room was designed as the climax to the state sequence of rooms
on the ground floor. It was the last room that guests would visit before
they retired to bed after dinner, and so would leave a lasting impression
on them. Also, in the 17th century, the room would have been lit by
hundreds of candles, and must have looked very impressive with the gilt
work glowing and sparkling.
The
Gilt Room was designed as the climax to the state sequence of rooms
on the ground floor. It was the last room that guests would visit before
they retired to bed after dinner, and so would leave a lasting impression
on them. Also, in the 17th century, the room would have been lit by
hundreds of candles, and must have looked very impressive with the gilt
work glowing and sparkling.
The interior is 17th century, but has been considerably restored over
the years.  The
wooden panelling is made from pine, that was then painted to make it
look like walnut. This was not a cost-cutting excercise, but another
way for the family to show off their tremendous wealth. The gilt work,
though recently restored,
The
wooden panelling is made from pine, that was then painted to make it
look like walnut. This was not a cost-cutting excercise, but another
way for the family to show off their tremendous wealth. The gilt work,
though recently restored,  is
exactly as it would have been when the room was first created. The ceiling
in the room is the only 17th century ceiling to survive on the ground
floor, showing a scene called 'A glorification of Pope Urban VIII's
reign'. It is a detail of a ceiling that hangs in the Palazzo Barbarini
in Rome. The fireplace is also inspired by the Italian style, being
a copy of an Italian altar place. The barley twist columns are again
made from pine, but painted to resemble marble, as is the grey stone
work.
is
exactly as it would have been when the room was first created. The ceiling
in the room is the only 17th century ceiling to survive on the ground
floor, showing a scene called 'A glorification of Pope Urban VIII's
reign'. It is a detail of a ceiling that hangs in the Palazzo Barbarini
in Rome. The fireplace is also inspired by the Italian style, being
a copy of an Italian altar place. The barley twist columns are again
made from pine, but painted to resemble marble, as is the grey stone
work.
Copyright 2000 Friends of Tredegar House.
Design and Administration by Cottage Industries